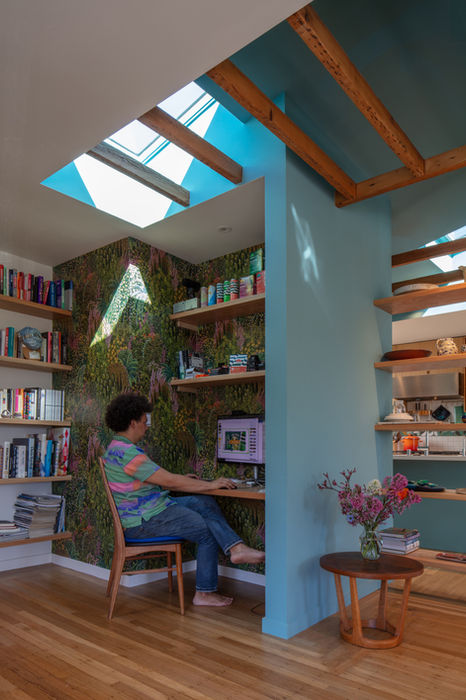House INFRONT
Client : Private
Location : Oakland, CA, USA
Status : Interior - Complete . Exterior - Concept Development
Role : Visioning, Concept, Design Development . Architect of Record - Out There In Here
Area: 1,300 FT² (121 M²) Site Area: 4,200 FT² (390 M²)
We asked ourselves early in the design process : how do we expose what's often concealed in domestic life - structure, transition, intimacy - and invite others to move through it?
-
Here, three lightwells are carved from the existing structure unifying separate rooms with light. Within each lightwell, nested color-filled chambers contain private program, storage, and display. Neutral in their demeanor, each chamber suggests an alternative way to think about concealment.
Designed as a residence and art space, this project privileges openness, whimsy, and visibility - qualities brought to life through a sequence of skylights and lightwells that link rooms across color and space. Each room is assigned a distinct hue, creating a legible choreography of thresholds and atmospheres. The lightwells anchor the design, acting as spatial hinges where space slips between public and private.















